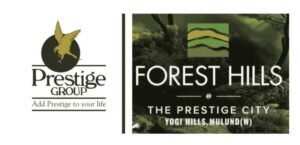
Luxury 2 BHK, 3 BHK and 4 BHK Apartments in Prestige City Mulund
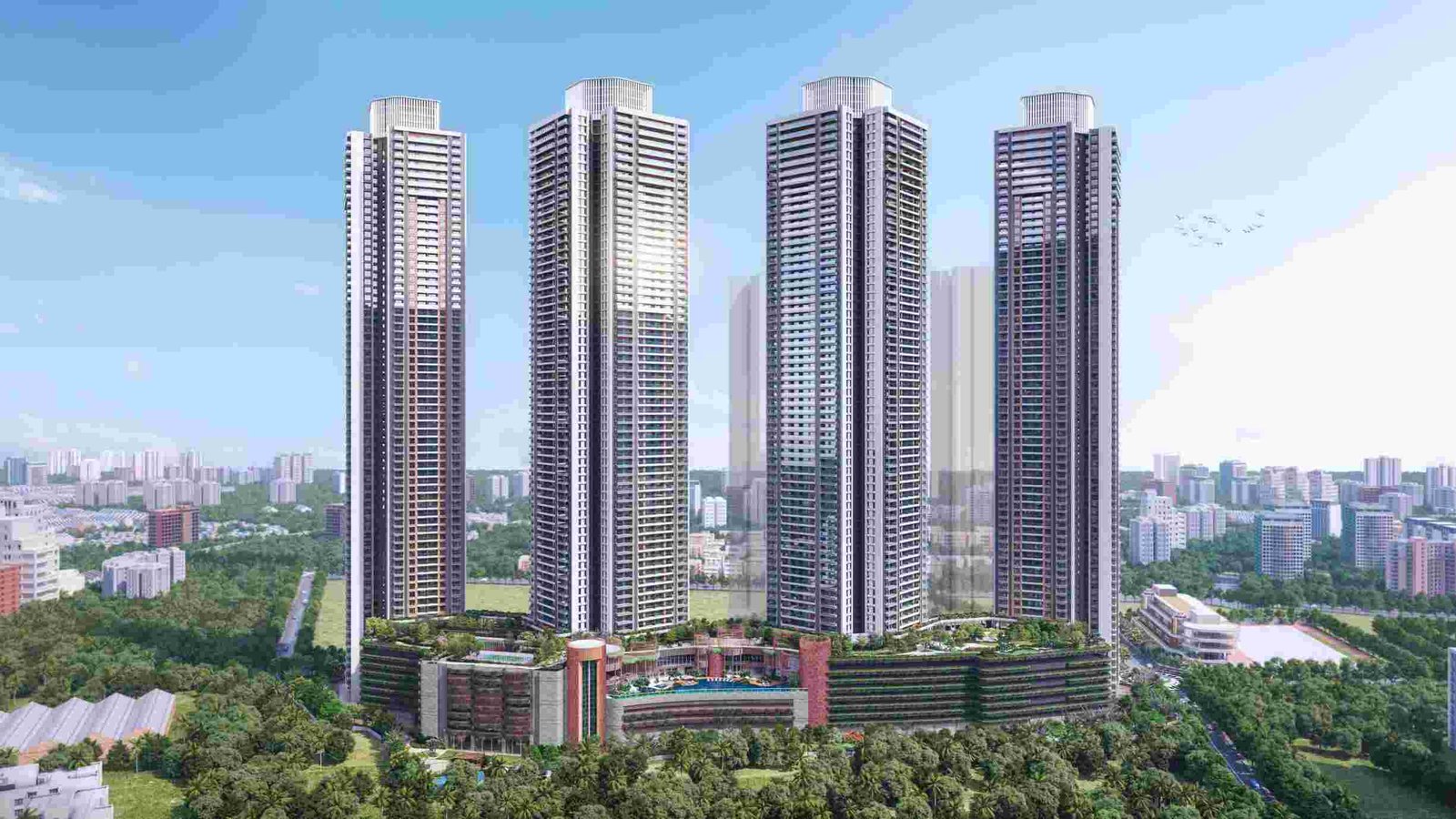
Only For Few Clients: Special Payment Plan 1%: 2%: 3%
Limited Availability: Get Project Details Now!

Tailored Spaces for Every Lifestyle at Forest Hills @ The Prestige City, Yogi Hills, Mulund West
Our range of 3 BHK/ 4 BHK and Jodi apartments is designed to accommodate diverse needs and preferences. Featuring thoughtful layouts, luxurious finishes, and expansive living areas, each home is a sanctuary of comfort and style
3 BHK Opulence with DECK 1020 Sq. Ft
3 BHK Splendor with 2 DECKS 1328 Sq. Ft.
4 BHK Opulence with 2 DECKS 1751 Sq. Ft.
4 BHK Splendor with 2 DECKS 2134 Sq. Ft.
A Visual Journey Through Forest Hills @ The Prestige City, Yogi Hills, Mulund West
Explore our gallery to visualize the sophisticated elegance of Forest Hills at The Prestige City, Yogi Hills, Mulund West. From architectural marvels to interior designs, lush landscapes to vibrant community spaces, our images invite you into a world where luxury is a standard.
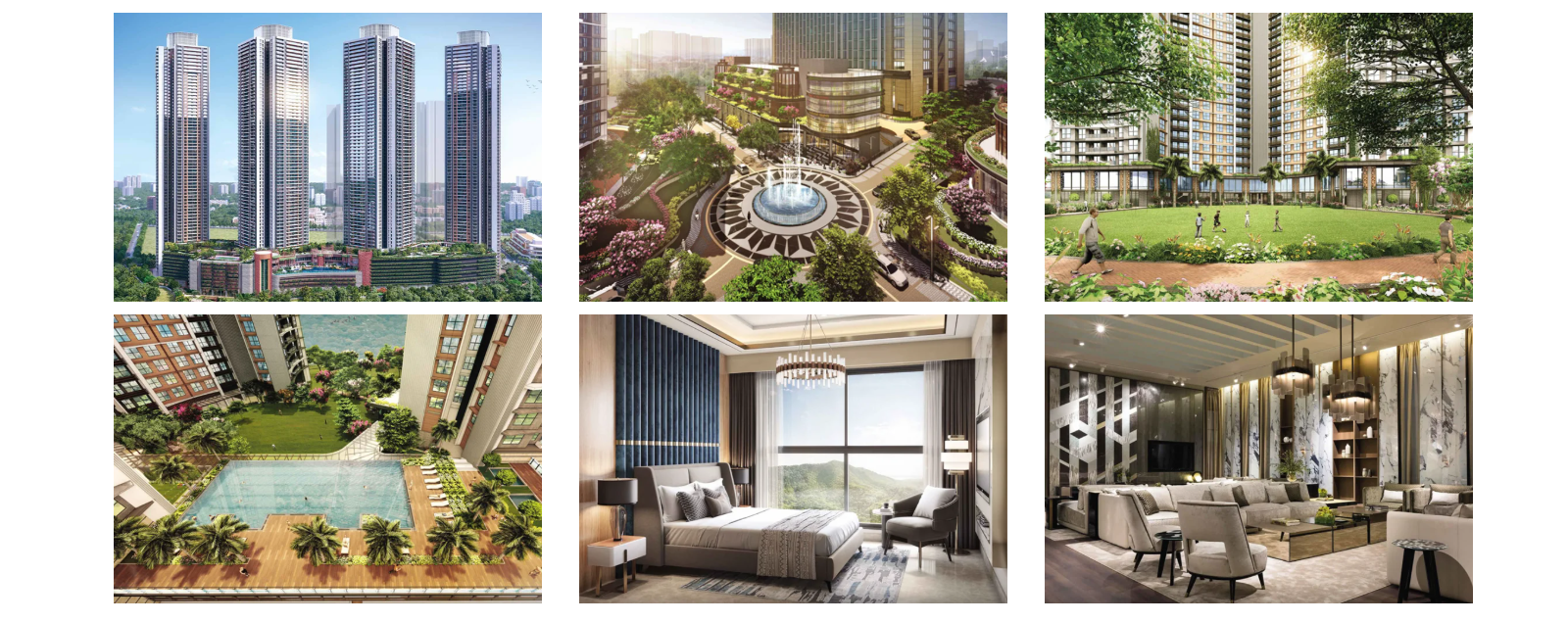
Project Walkthrough
Exclusive Features Of Forest Hills @ The Prestige City, Yogi Hills, Mulund West
Forest Hills at The Prestige City, Yogi Hills, Mulund West stands out with its gated community status, and iconic design by the acclaimed Contractor.
32.60+ Acre Integrated Township
4 Towers of G+65 Storey
Delhi Public School in the Premises
Expansive Decks with Every Residence
Spacious 3 & 4 BHK
Stunning Views of the Yogi Hills & the Mumbai Skyline
50+ Multi-Level Lifestyle Experiences & Amenities
Each residence is designed with premium interiors, modern layouts, and large decks/balconies to offer unmatched comfort and elegance.
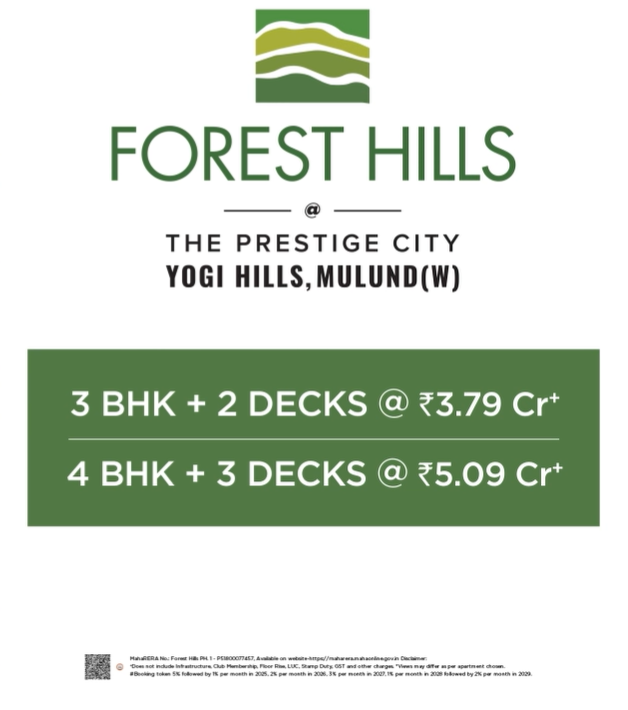
Only For Few Clients: Special Payment Plan 1%: 2%: 3%
Limited Availability: Get Project Details Now!

Explore The Epitome Of Luxurious Living
Embark on an exploration of The Prestige City Forest Hills, where opulence seamlessly intertwines with serenity in the vibrant core of Yogi Hills, Mulund West. This intricately crafted development presents an unparalleled fusion of refined residences and tranquil environs, redefining the benchmark for metropolitan living.

Prestige Forest Hills – Top-Notch Amenities
Exclusive Lifestyle Features
Clubhouse & Lounge
Swimming Pool & Kids’ Pool
State-of-the-Art Gymnasium
Indoor Games & Multipurpose Hall
Outdoor & Green Spaces
Landscaped Gardens & Jogging Tracks
Yoga & Meditation Zones
Sports Courts (Tennis, Badminton, Basketball)
Children’s Play Area & Senior Citizen Zone
Safety & Convenience
24/7 Security & CCTV Surveillance
High-Speed Elevators & Power Backup
Dedicated Parking & Visitor Parking
Rainwater Harvesting & Eco-Friendly Design
Prestige City Forest Hills Master Plans
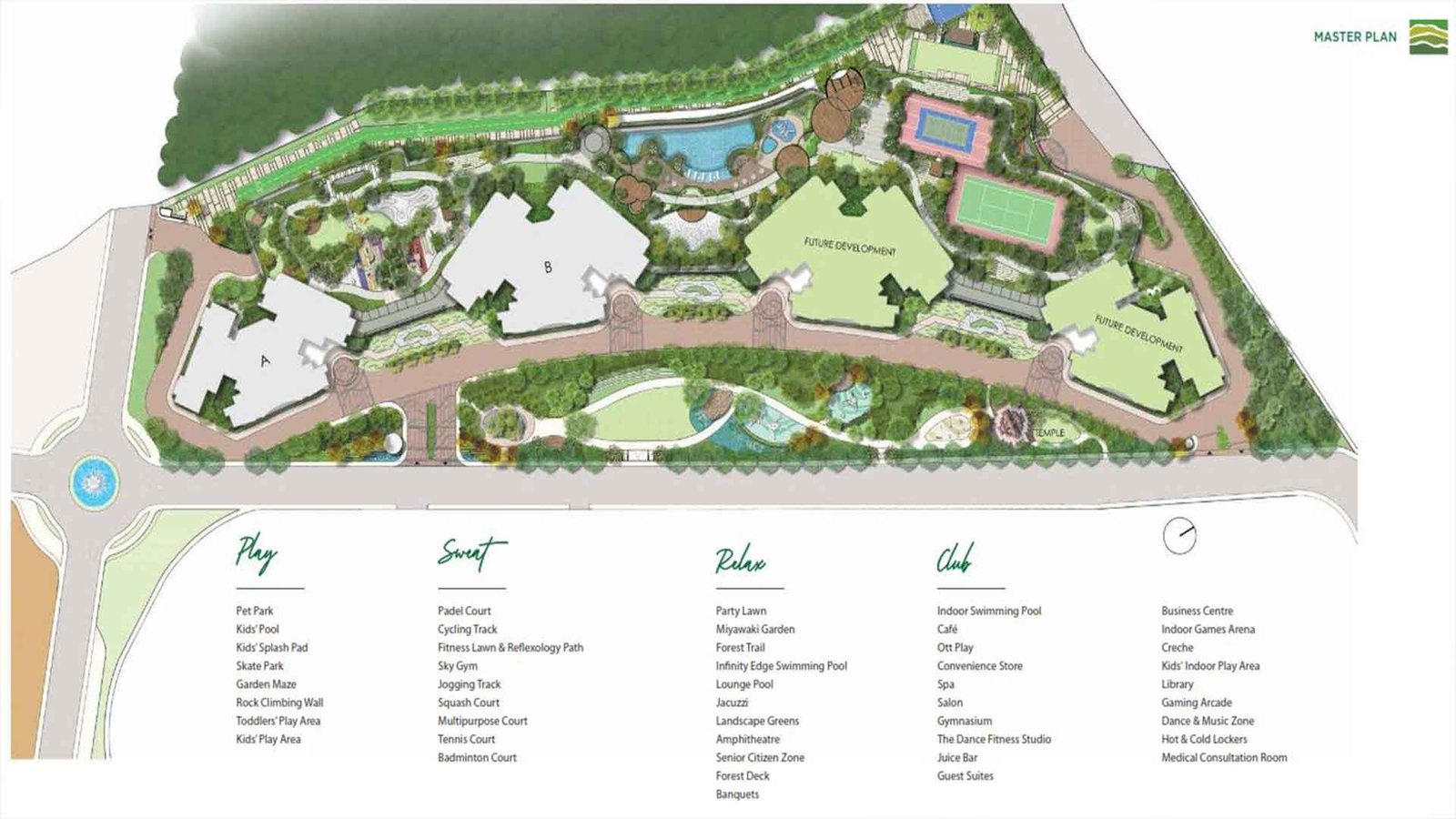
Forest Hills Master Plan
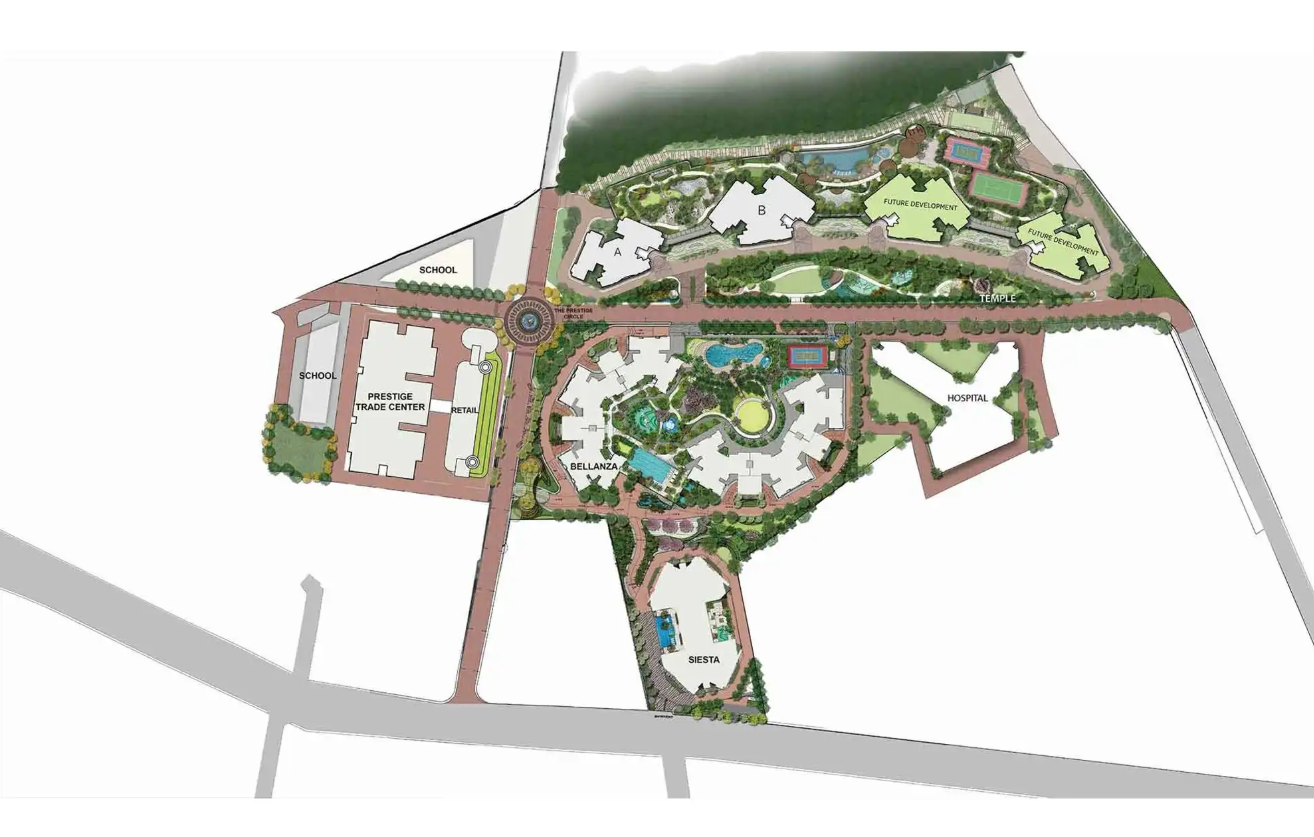
The Prestige City Master Plan
Only For Few Clients: Special Payment Plan 1%: 2%: 3%
Limited Availability: Get Project Details Now!

Location & Connectivity – Mulund West’s Most Sought-After Address
Key Landmarks Near Prestige Forest Hills:
Educational Institutions:
Delhi Public School (DPS) – Inside the Township
NES International School – 5 km
St. Mary’s Convent – 3 km
Healthcare Facilities:
Fortis Hospital – 2.5 km
Jupiter Hospital – 4 km
Hira Mongi Hospital – 3.5 km
Shopping & Entertainment:
R Mall – 2 km
D-Mart – 3 km
Viviana Mall (Thane) – 7 km
Connectivity:
Eastern Express Highway – 5 minutes
Mulund Railway Station – 10 minutes
Upcoming Metro Line 4 (Wadala – Kasarvadavali) – 5 minutes
Mumbai International Airport – 30 minutes
Mulund is Mumbai’s greenest suburb, offering an ideal mix of nature, connectivity, and luxury.
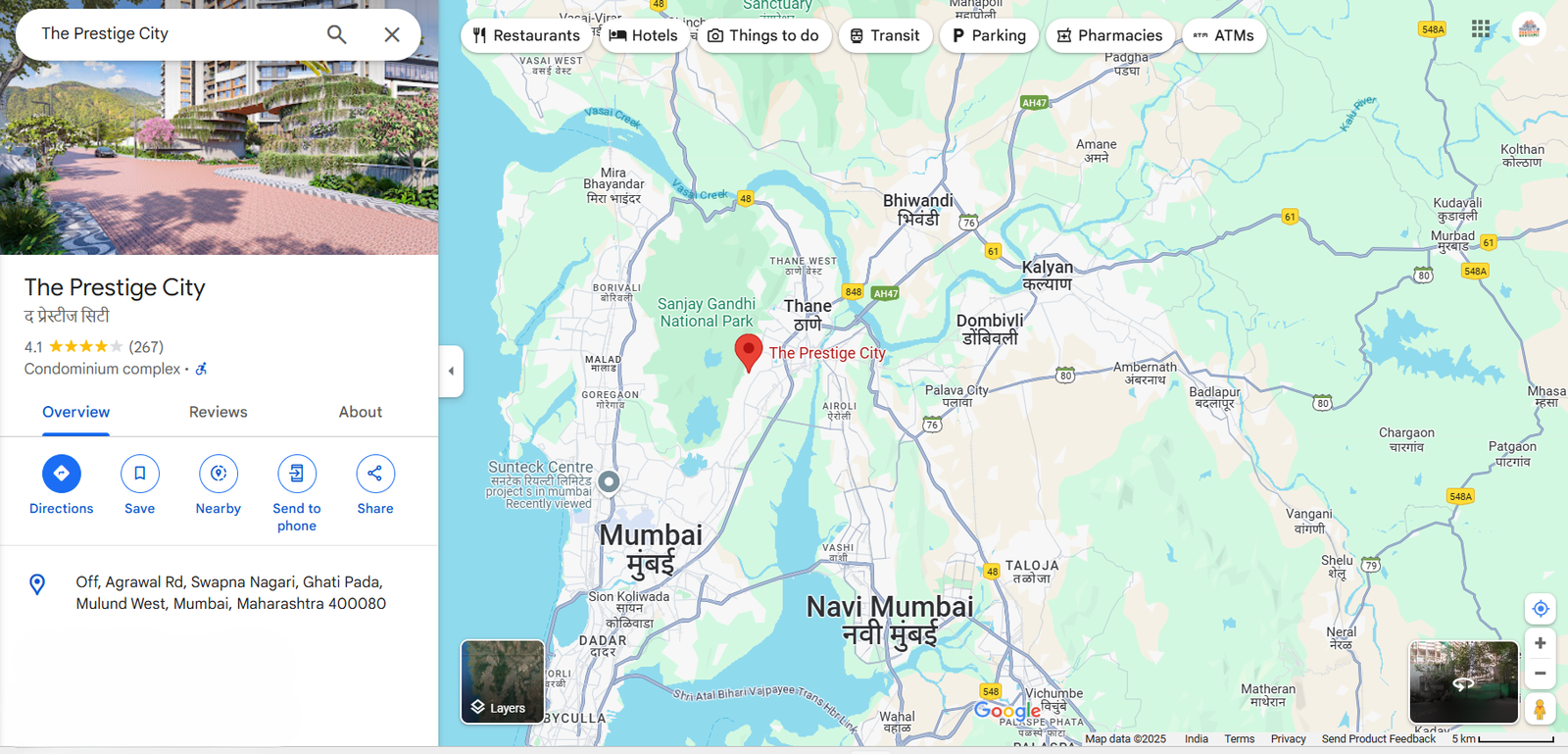
How to Book a Home at Prestige Forest Hills?
Simple Booking Process:
Enquire Now – Fill out the form for brochure & pricing details.
Schedule a Site Visit – Explore the model apartments & township amenities.
Choose Your Home – Select your preferred unit.
Booking with Token Amount – Secure your apartment.
Home Loan Assistance – Get financing options from leading banks.
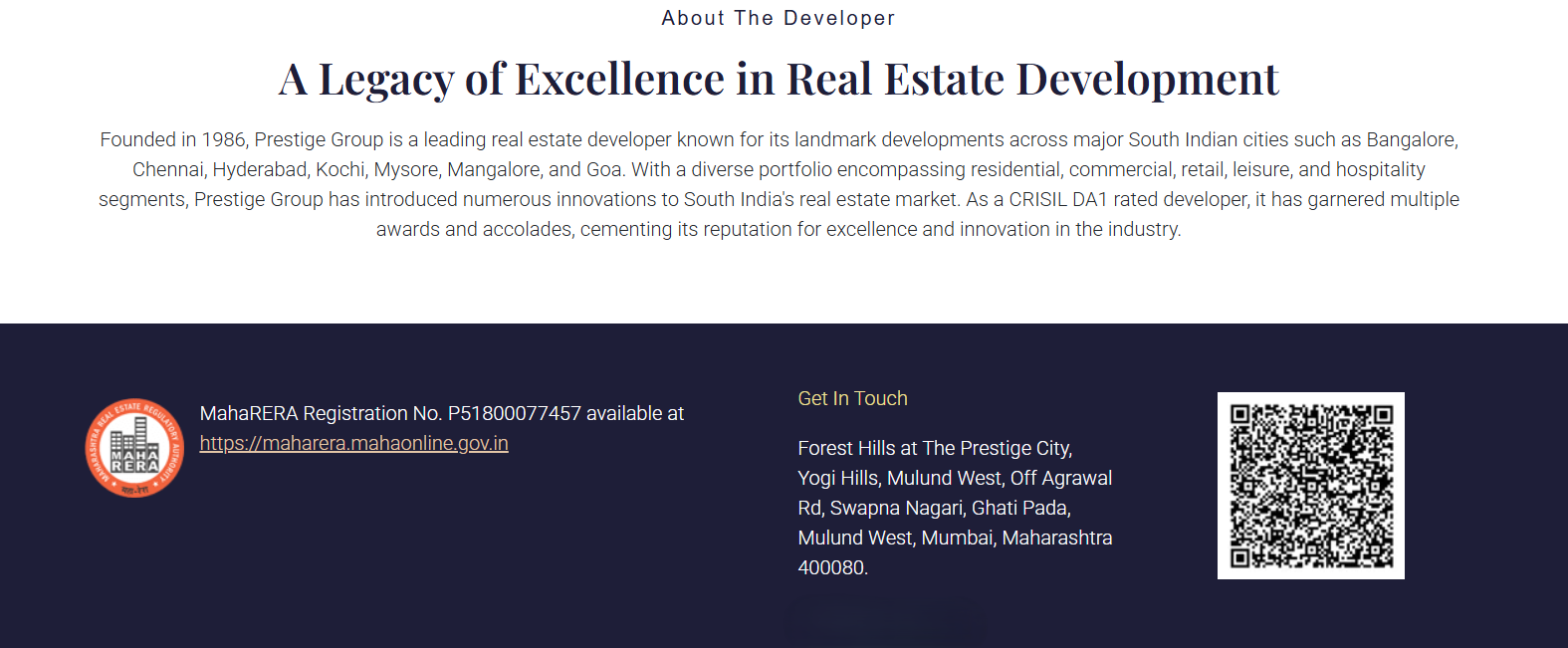
Only For Few Clients: Special Payment Plan 1%: 2%: 3%
Limited Availability: Get Project Details Now!
